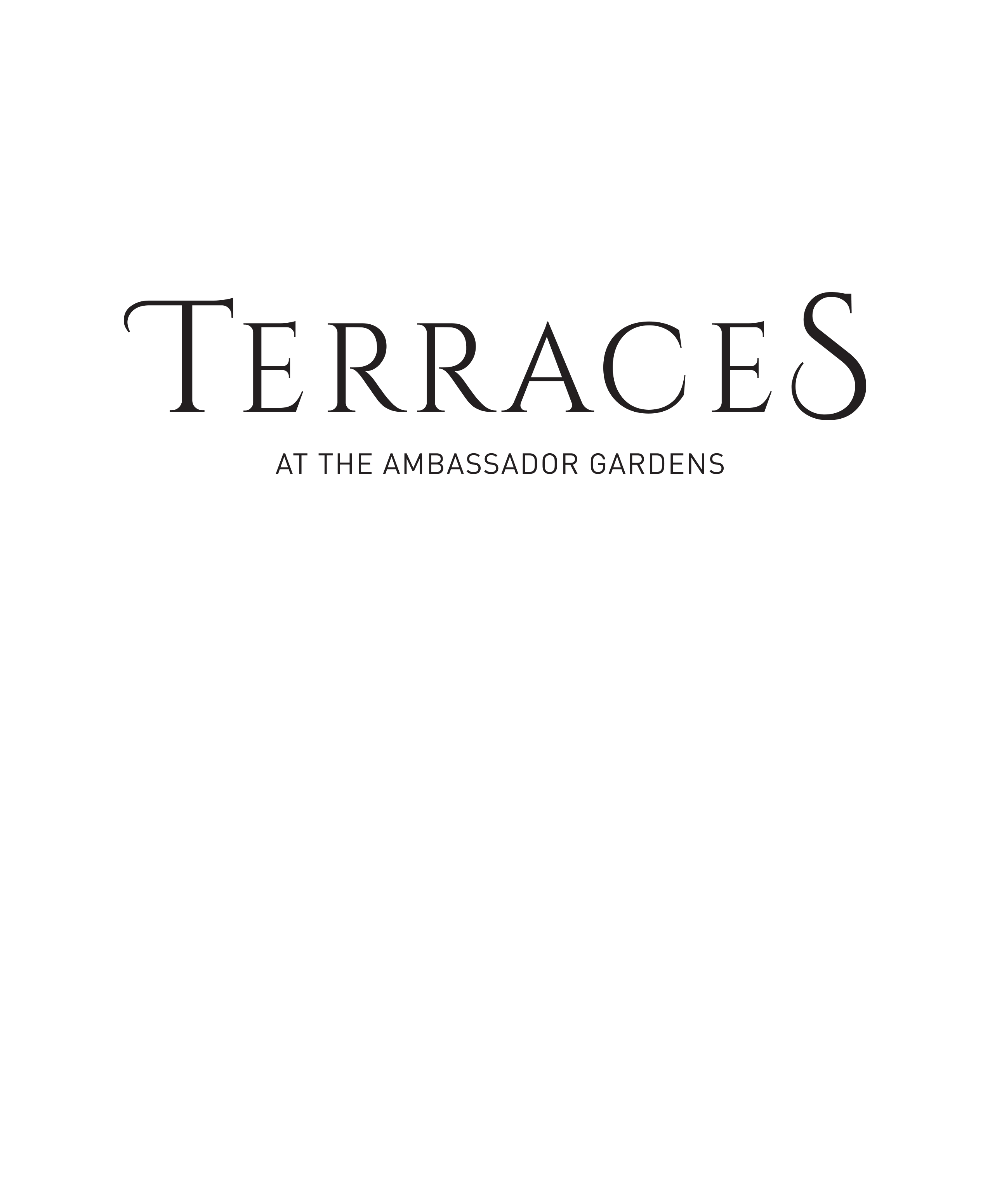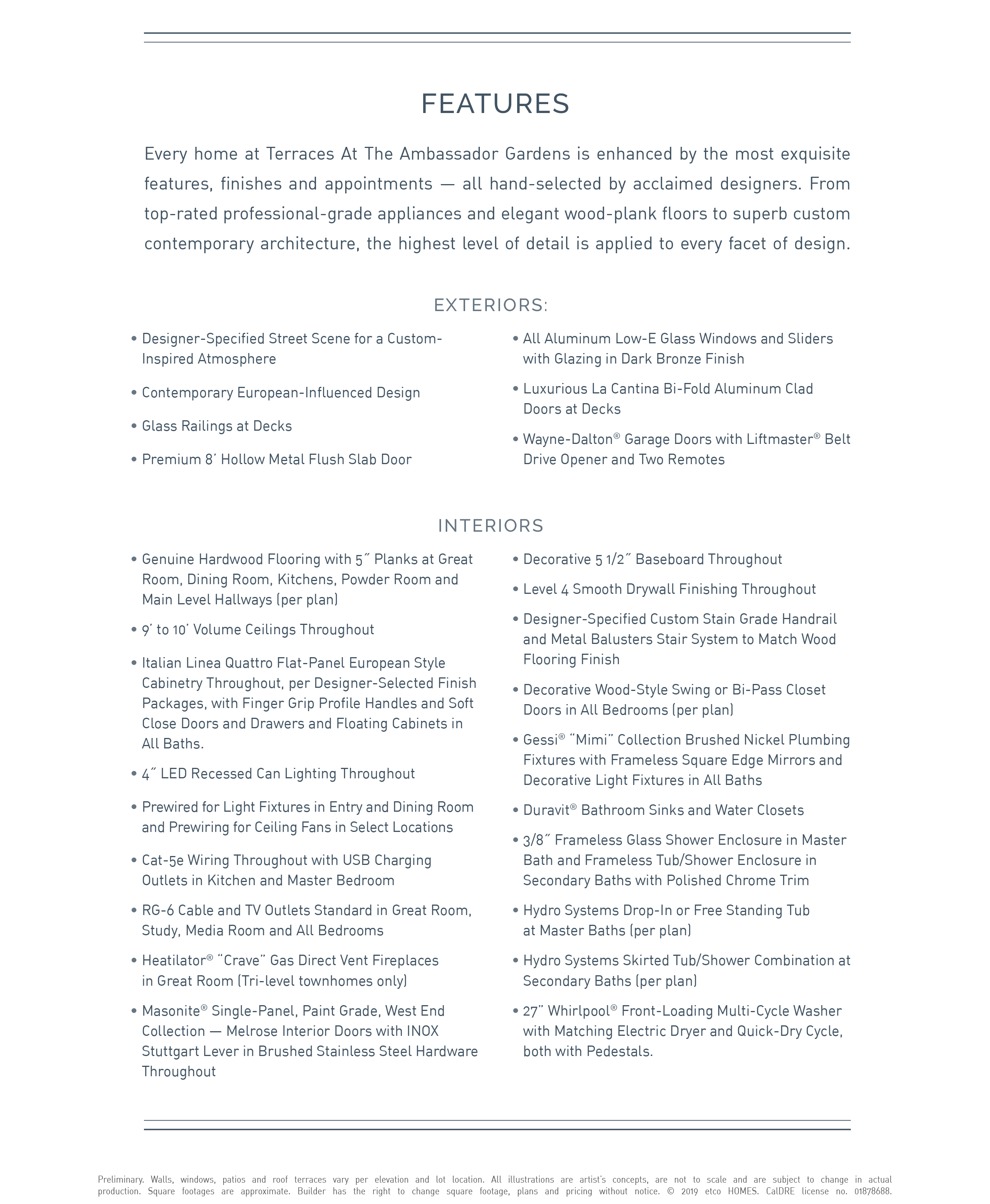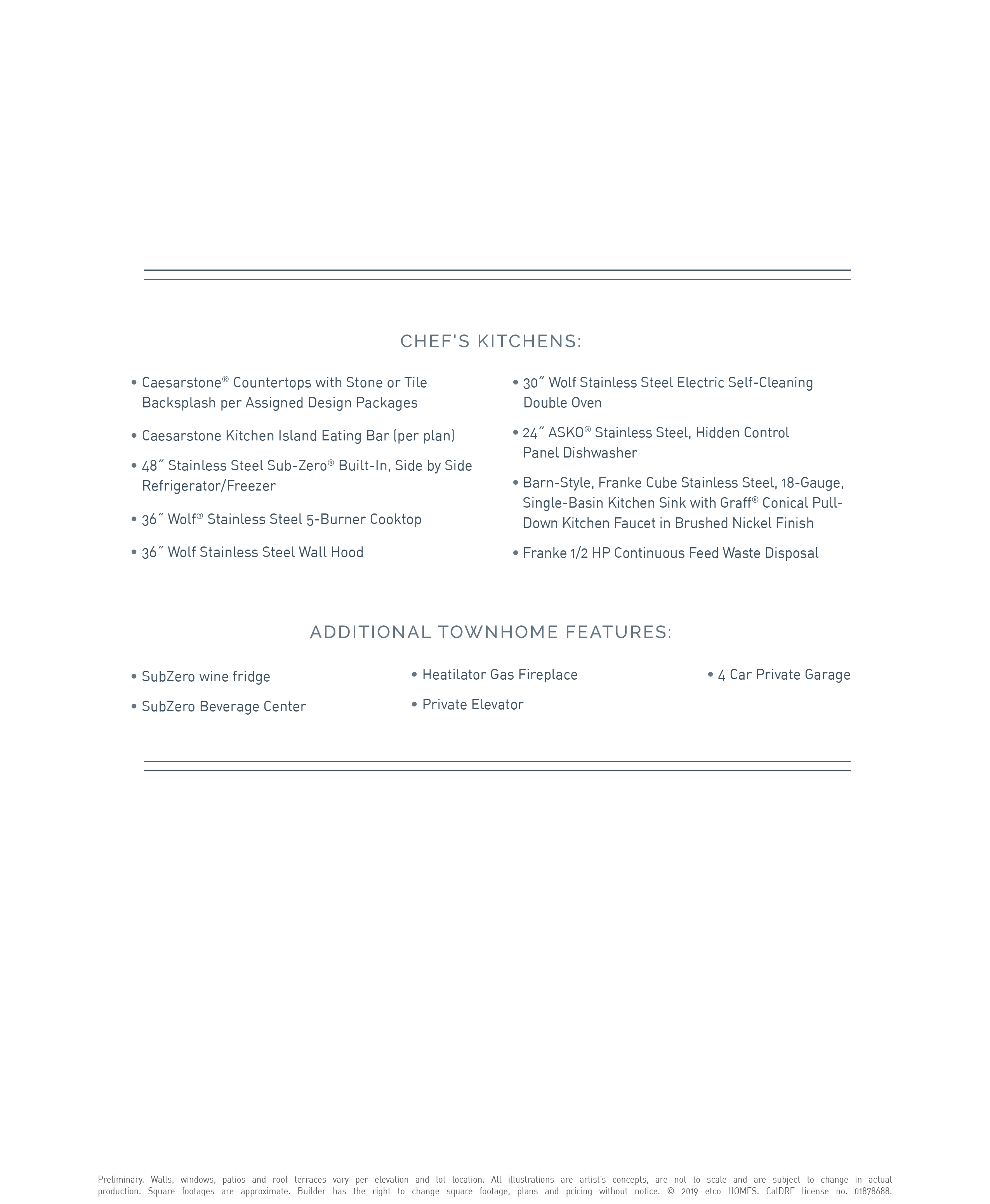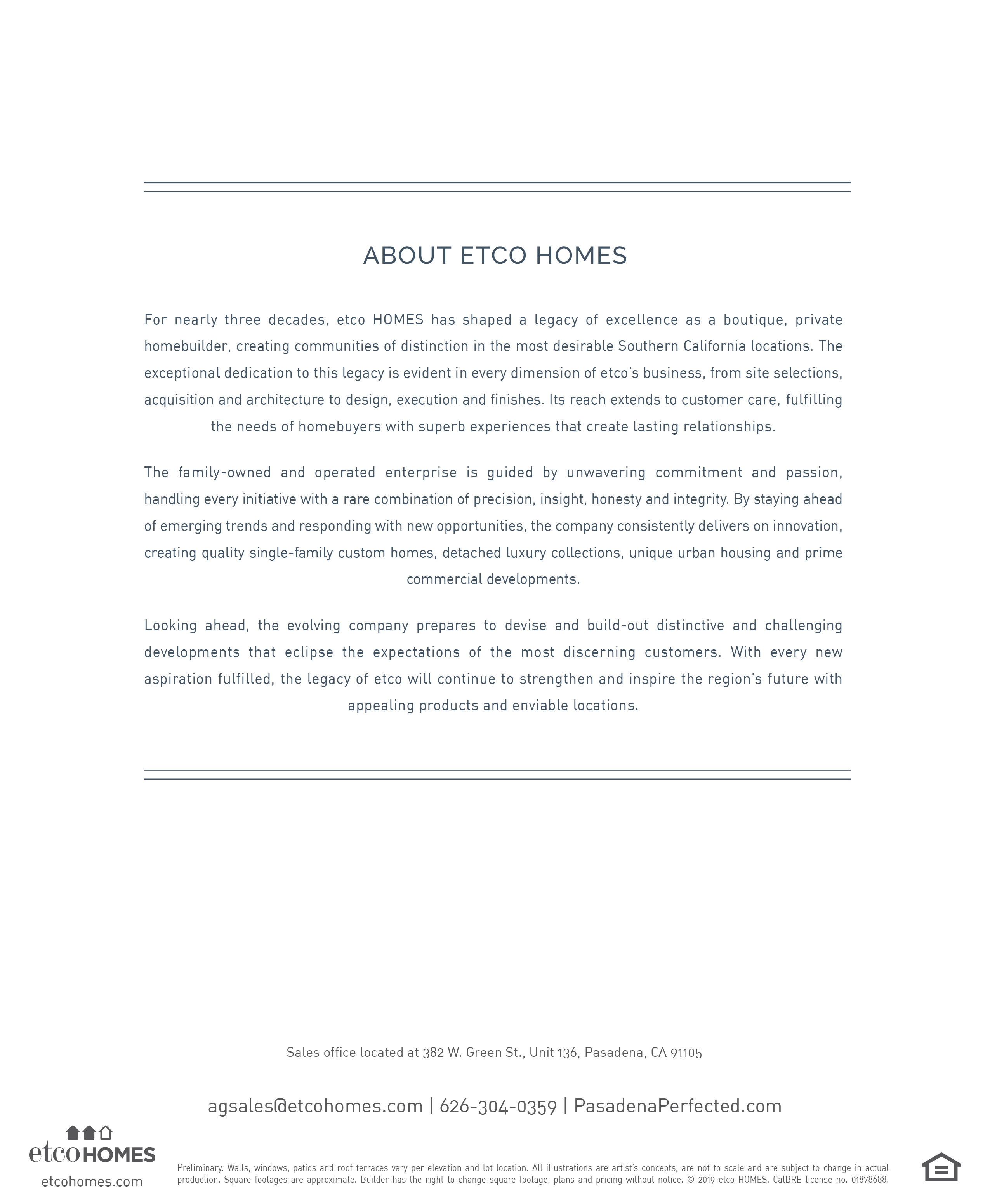TOWNHOME FLOORPLANS
Each its own unique masterpiece, the tri-level townhomes feature private elevators, butler’s pantries, personal 4-car garages, rooftop terraces and more.
PLAN 1E (BUILDING C)
TRI-LEVEL TOWNHOME
3 Bedrooms • 3 1/2 Baths • 3,042 Sq. Ft. • Formal Dining Room with Butler’s Pantry
Great Room with Fireplace • Media Room • Private Elevator
4-Car Garage • Roof Terrace
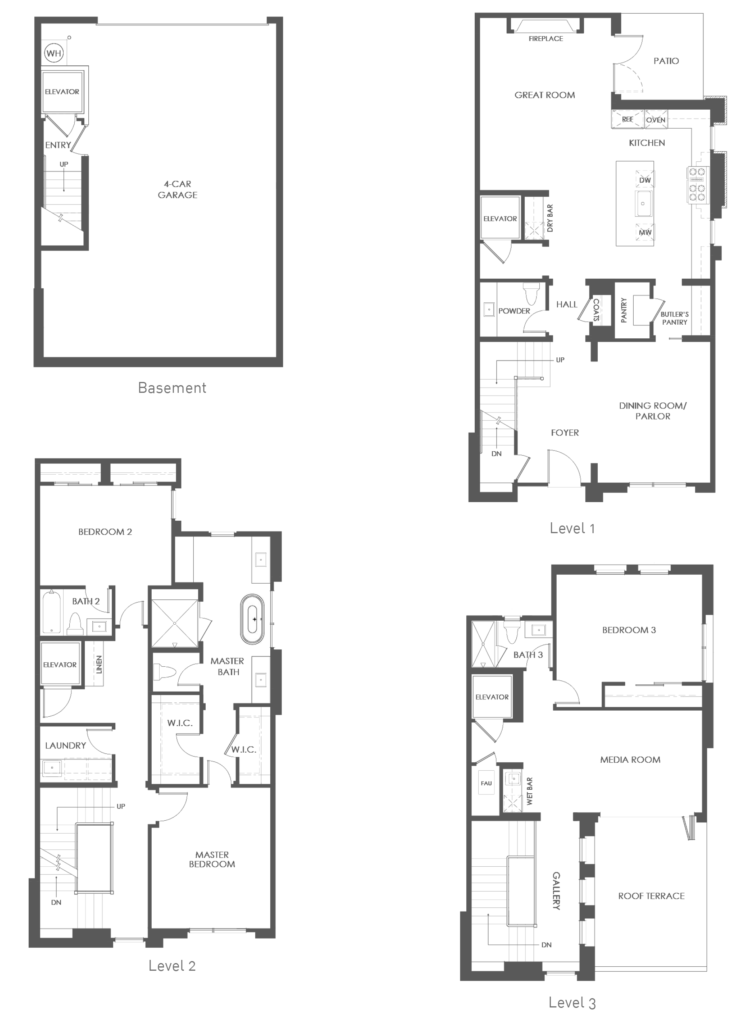
VIEW FLOORPLANS
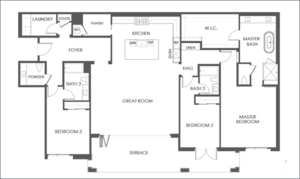
Single-Level Residences
VIEW FLOOR PLANS
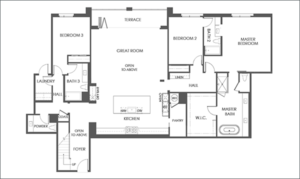
Penthouse Homes
VIEW FLOOR PLANS

