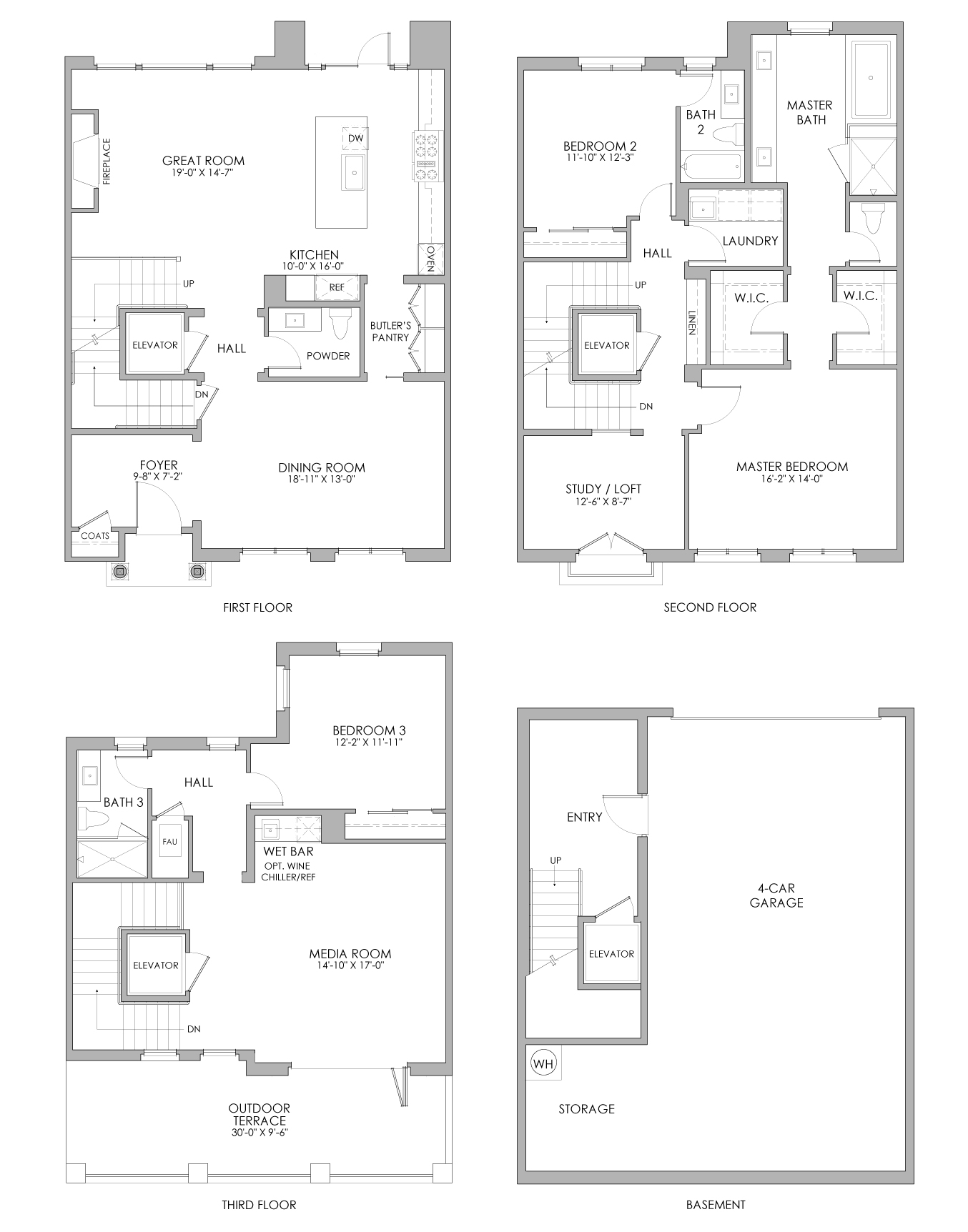VILLAS — PLAN 2A
3 Bedrooms, 3.5 Baths • 3,045 Sq. Ft.
Formal Dining Room with Butler’s Pantry • Great Room with Fireplace
Media Room • Private Elevator • 4-Car Garage • 285 Sq. Ft. Outdoor Terrace
Formal Dining Room with Butler’s Pantry • Great Room with Fireplace
Media Room • Private Elevator • 4-Car Garage • 285 Sq. Ft. Outdoor Terrace

